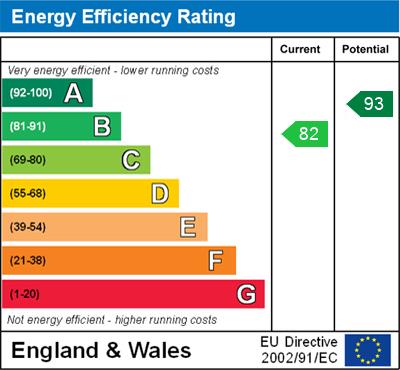Forming part of the exclusive Yew Tree Courtyard development, Wisteria Cottage offers a fine mixture of traditional and contemporary features, including a high-spec Bulthaup kitchen, complemented by a rear garden with far-reaching countryside views and double parking barn.
Read more
Forming part of the exclusive Yew Tree Courtyard development, Wisteria Cottage offers a fine mixture of traditional and contemporary features, including a high-spec Bulthaup kitchen, complemented by a rear garden with far-reaching countryside views and double parking barn.
NUNEHAM COURTENAY Nuneham Courtenay is a South Oxfordshire village on the A4074 situated about five miles south of Oxford and covers over two thousand acres of enclosed parkland.
The village includes All Saints' Church, The Nuneham Park Global Retreat Centre, Oxford University's Harcourt Arboretum, which is open to the public and nearby Notcutts Garden Centre. Local amenities also includes Fallow & Fields deli/café and the Seven Stars community owned public house in Marsh Baldon.
There are regular bus services to Oxford and Wallingford and the A34 provides main arterial connections to Newbury and Banbury. The nearest rail services are from Culham and Radley, which go into Oxford and onto Reading and London Paddington.
WISTERIA COTTAGE Wisteria Cottage is an individually designed 3 bedroom home offering a delightful blend of 18th century cottage-style exteriors and 21st century contemporary interiors, complemented by a rear garden with far-reaching countryside views and double parking barn.
Accommodation includes:
GROUND FLOOR
Entrance Hall ▪ Downstairs Duravit cloakroom ▪ Open plan living space with porcelain Italian flooring and cast-iron wood burner ▪ Hardwood bi-folding external doors ▪ Separate stable door via kitchen area ▪ High-spec Bulthaup kitchen with Miele and Gaggenau appliances ▪ Separate Bulthaup utility room with Miele washer/dryer ▪ Innovative features such as Varilight lighting system and Sonos wireless ceiling speakers ▪ Underfloor heating
FIRST FLOOR
Spacious landing area with airing cupboard housing Ecodan pressurised hot water system ▪ Master bedroom with Hansgrohe walk-in double shower and underfloor heating ▪ Two further double bedrooms, both with bespoke handmade storage solutions ▪ Stylish Duravit/Hansgrohe family bathroom with "Pietra Del Nord" porcelain tiling and underfloor heating ▪ Fully boarded loft with fitted ladder and light
OUTSIDE
Secluded rear gardens with porcelain ltalian patio tiling ▪ Parking barn for two vehicles ▪ Hardwood double-glazed windows ▪ Mitsubishi air-source heat pump system ▪ Courtyard lighting posts and chrome up/down external entrance lighting ▪ Situated in inner courtyard with video entry ▪ Security alarm system ▪ Backing onto open farmland
ADDITIONAL INFORMATION Council Tax Band - E
Local Authority - South Oxfordshire District Council
EPC Rating - B
Services - Air source heat pump and mains drainage
Service charge - c.£420 p/annum
Tenure - Freehold
Read less
Important information
This is not a Shared Ownership Property
| No onward chain |
Energy efficient property with air source heat pump |
| Finished to a high spec throughout |
Modern open plan accommodation |
| Bulthaup kitchen with Miele & Gaggenau built-in appliances |
3 bedrooms, bathroom and ensuite shower room |
| Electric 5 bar gate with video entry |
Parking barn for 2 vehicles |
| Rear garden and parkland views |
Excellent local access to Oxford and London with J7 of the M40 |
