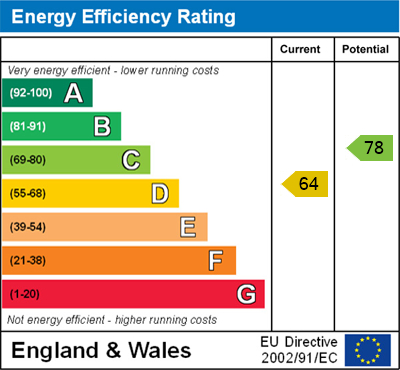An immaculate character cottage tucked away in a corner of Stadhampton, ‘The Keep’ actually holds a bit of a secret. Behind its charming, wisteria covered façade is an extremely spacious five bedroomed home with large, light filled rooms and a gorgeous finish throughout.
INTRODUCTION An immaculate character cottage tucked away in a corner of Stadhampton, 'The Keep' actually holds a bit of a secret. Behind its charming, wisteria covered façade is an extremely spacious five bedroomed home with large, light filled rooms and a gorgeous finish throughout.
SITUATION Stadhampton is a popular village surrounded by lovely countryside and just 20 minutes from the centre of Oxford. Home to the popular Crazy Bear hotel/restaurant and farm shop, it's a convenient and well connected location with an array of beautiful period property around the traditional village green and beyond.
The Keep is within walking distance of the village's many amenities. These include a primary school and preschool, church/village hall, petrol station and an M&S Simply Food.
Stadhampton benefits from easy access to the M40 which provides a fast route to London and the Midlands. It is situated c.8 miles from Oxford which has extensive shops, theatres, museums and many recreational facilities and c.9 miles from the bustling market town of Thame.
There is a train service from Haddenham & Thame Parkway to Marylebone (c.45 minutes) and Didcot to Paddington. The Oxfordshire Golf Club and Waterstock Golf Club are nearby.
THE KEEP The Keep is set back from the village road, detached and with private driveway parking (and electric EV charging point). So far, so very practical and first impressions of the house itself? Well, that's charming. In Spring, the Wisteria weaves its way over the traditional local stone facade, two timber clad dormers peek from the tiled roof with a beautiful wooden entrance porch to match. The attached garage on the right of the property blends perfectly with its 18th century neighbour and the whole appearance is delightful.
Inside, the character continues with a warm, cosy cottage feel combined with a beautifully fitted interior and carefully blended modern touches. The entrance hall, with its stone tiled floor runs into the formal dining room, subtly divided by original exposed beams. A large working open fireplace with brick surround and 'arts and crafts' style mantel piece creates a wonderful atmosphere for evening meals around the table with the family. To the left of the entrance hall is a lovely 'snug' (currently used as an office) with its own working woodburning stove. The layout of the ground floor is fabulous and the office seamlessly flows into the sitting room - which is a simply stunning space. Light pine floorboards run throughout the room and into the beautiful timber 'orangery' extension. The double height pitched glass roof lets light stream in and creates a feeling of space and openness throughout this entire semi-open plan ground floor area.
Through the vast living space and into the kitchen, which is beautifully fitted with dark blue shaker style base units (complemented by a lighter wall cabinet), sleek worktop and kitchen island/breakfast bar. A full walking circle of the ground floor completed, the kitchen neatly leads into the dining room at the front of the house - a pleasing and practical layout which makes full use of the space. Separate to the kitchen is an extremely useful utility area with WC which in turn leads into the garage and the greenhouse beyond! Perfect for propagating plants to fill the lovely cottage style borders in the garden. The outside space has been as well considered as the house itself, with a lovely timber pergola covered in climbing roses, a gravelled area with retractable awning for al-fresco dining, large patio and well-maintained lawn. The perfect space to relax for every member of the family.
Upstairs, the house is once again bigger than it appears with five bedrooms, each beautifully decorated and ready to move into. The principle bedroom has the feel of a boutique hotel with delicate painted beams on the ceiling, built in cupboards and a delightful modern ensuite complete with Moroccan style floor tiling. Two of the other doubles have a different feel with very high sloping ceilings and dual-aspect windows letting in lots of light. The two remaining bedrooms are slightly smaller in size with a more cottagey feel. The family shower room is also beautifully fitted with built-in sink and toilet units and a large walk-in shower.
The Keep is a truly delightful home - characterful and charming but without sacrificing modern comfort and style. Space and light of this calibre are a rare find in country cottages which makes The Keep an extremely desirable home in a popular location. Book your viewing today.
ADDITIONAL INFORMATION Council Tax Band - D
Local Authority - South Oxfordshire District Council
EPC Rating - D
Services - Gas central heating, mains water & mains drainage
Tenure – Freehold
Read less
